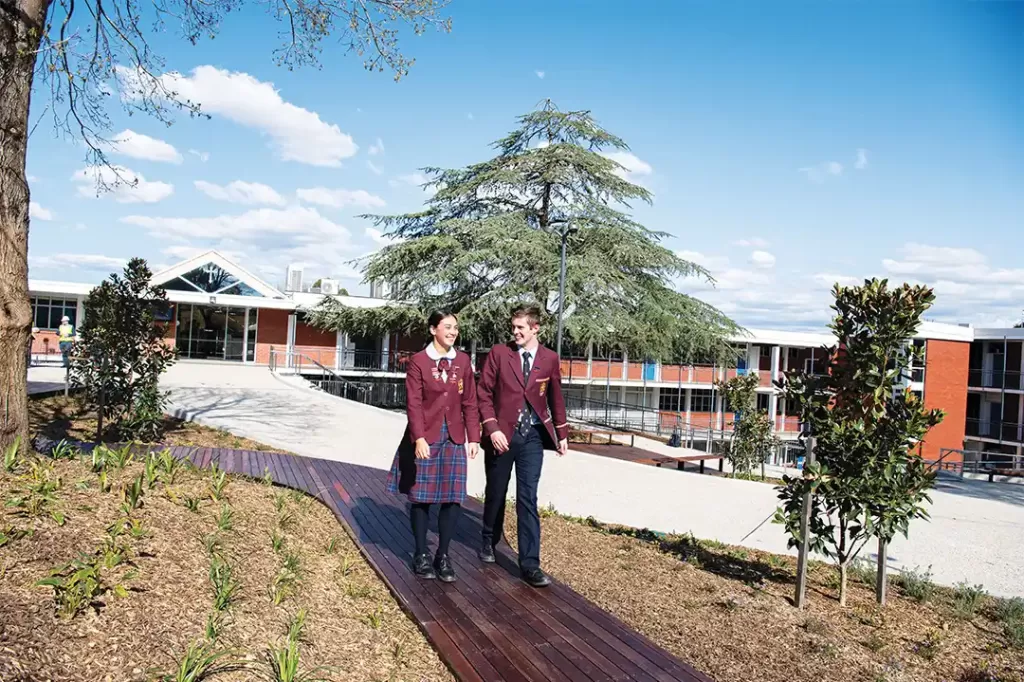To meet the demand for 21st-century learning and to further strengthen educational outcomes, Oakhill College has committed to a significant and ongoing Master Plan. Commencing in 2017 with ‘think tank’ sessions involving many critical internal and external stakeholders, including students. Ideas were brainstormed with Oakhill’s strategic vision and mission remaining at the centre of the plan whilst delivering state-of-the-art facilities and exceptional, innovative spaces to continue delivering outstanding educational outcomes. Following an extensive tender process, the Oakhill College Planning Committee contracted leaders in the construction industry to actualise our Master Plan, and are working closely alongside MostynCopper, BVN Architects and FDC.
Oakhill College’s Master Plan now comprises six stages:
- Innovation Hub
- Hilltop Precinct
- Solomon Lift
- Canteen
- Commons – Teacher-Student Support Services
- New arrival and exit point to the entrance of the College, including car park and all weather sports field
Fast forward to 2022, and the Solomon Lift and Hilltop Precinct are now complete. Working with their partners, they creatively transformed the College’s vision for this central outdoor space at the campus’ heart, moving away from traditional school playgrounds to an enhanced nature-based, flexible green space for all to congregate, study, socialise and enjoy. Exemplified by the extensive central breakout collaborative space, the landscaping offers shade, seating, and large green areas for communal gatherings, events and student socialisation. External finishes are a mixture of sustainable elements and compliment the garden plants, trees and lighting which are both decorative and robust.
Teaching spaces also face out onto the central learning precinct, linking buildings with walkways, significantly improving pedestrian transition and also disability access across the College. The Hilltop Precinct’s design respects how the environment naturally shapes down the hill with ramped walkways and wheelchair access throughout the College to lower levels.
Important consideration was given to this 3,760m2 College community precinct, which connects the extensive campus and will become a central meeting point when the Innovation Hub, Commons and Canteen are completed next year. Work continues on the Innovation Hub, a mass timber construction built with sustainability as a key priority. The Innovation Hub will house both Science and TAS faculties, offering students a state-of-the-art learning environment. The Innovation Hub will provide spaces for hybrid (timber, fabrication and robotics), computer, graphics, science and laboratory spaces.

The Innovation Hub is a ‘passive build’ which means that all building features such as orientation, thermal mass, insulation, and glazing, work together to take advantage of natural, renewable sources of heating and cooling, such as sun and breezes. This dramatically minimises unwanted heat gain and loss, working with the climate to maintain a comfortable temperature all year round. It is super-insulated and impermeable, and ventilation is controlled naturally instead of unwanted air leaks, typical in concrete and steel structures, supplying the highest energy efficiency. The Innovation Hub has the highest sustainability rating available, as it is effectively a ‘no steel’ construction. The mass timber structure includes exposed, renewable timber, ensuring labour efficiency and optimum natural heating and cooling services. The natural materials used throughout ensure that no fossil fuels such as carbon or diesel are generated, thus emitting very low greenhouse gas emissions in the manufacture of the building materials themselves.
Another differential component of the Innovation Hub is that the entire southern wall of the building is a ‘feature curtain wall’. The ‘feature curtain wall’ comprises a unique, double-glazed, high specification glass that is perfectly clear, often unable to be discerned as glass. Collectively the features of Oakhill College’s Innovation Hub significantly reduce global emissions and carbon footprint. The Innovation Hub and Commons are due for completion in 2023.
To find out more about Oakhill College or book a College Tour, please visit: www.oakhill.nsw.edu.au









